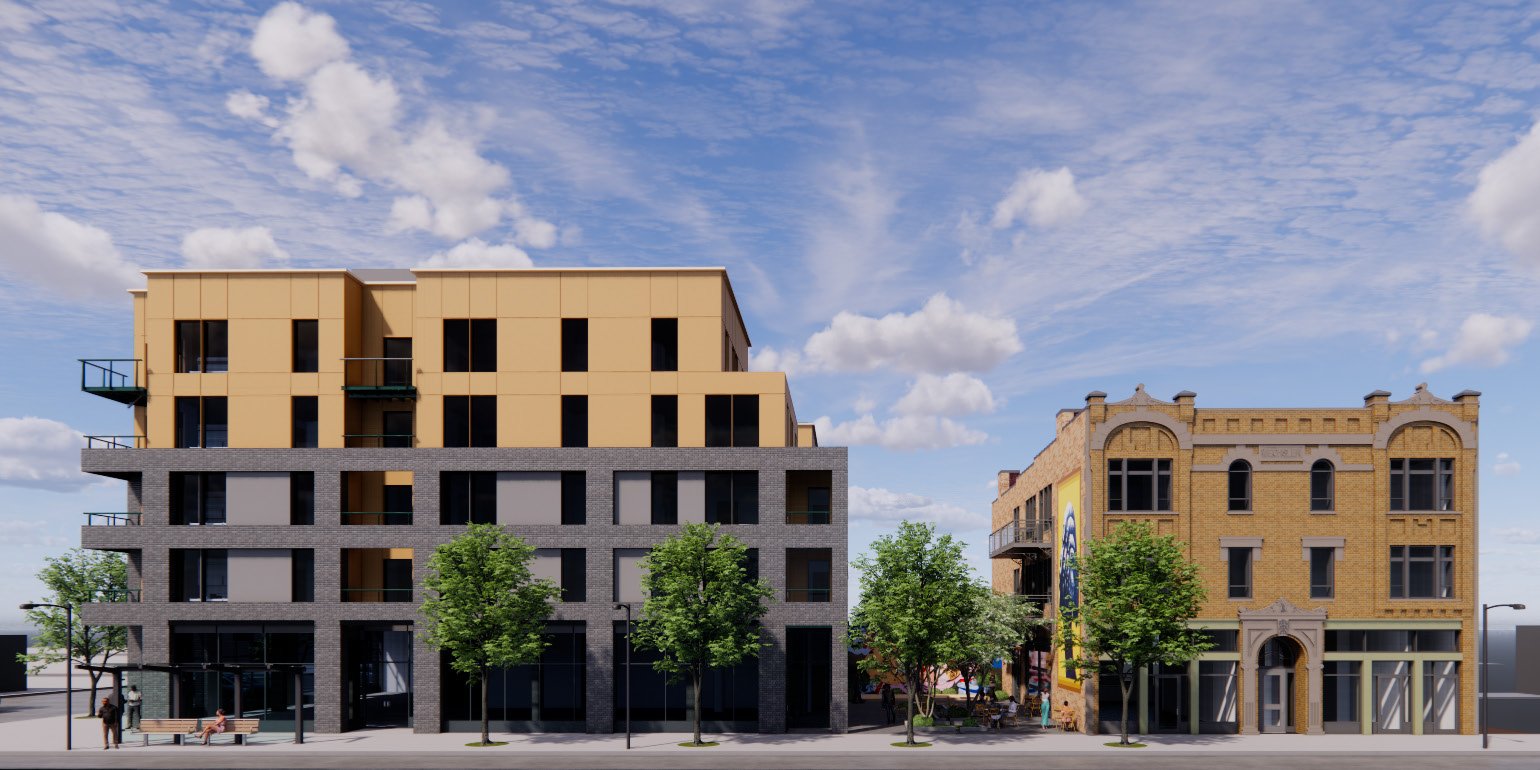
Galleria 89, South Chicago
Features
1 renovated building, 1 new building
58 affordable housing units
Open air plaza, community space, rotating art
Solar powered/energy efficient, 33-50% utility savings
Partners
Co-Developer: Syzygy Cities (WOSB)
Design: Farr & Associates, Rivetna Architects (MBE), Omni Ecoystems
Engineering: Engage Civil (MBE), Milhouse Engineering (MBE), Powers & Sons (MBE)
Community Partners: SkyArt, Pilsen Wellness Center
“Galleria 89” is a connected community and vibrant gallery, showcasing the diverse people, experiences, and expressions of this soulful community in Chicago’s South Side.
The building we have designed for this corner of 89th and South Commercial Ave. restores to glory a 3-story building made of warm Chicago brick, and memorializes South Chicago’s history as the epicenter of the steel industry with its steel frame and material touches. These two structures are connected by an open-air plaza that will feature art, act as the backdrop for community activity and be the foreground of what connects this to the community.
The creation of a live/work mixed-use complex will feature over 60,000 sq ft of residential and 6,000 sq ft of retail and amenity space. We are excited to bring sustainable, solar powered housing to South Chicago, with 58 units of affordable housing, ranging from Studio to 3 BR floor plans.
The open-air courtyard will allow room for outdoor seating, and connect this space with the mixed-use building across the way, creating a buzzing center of activity and becoming a landmark of South Chicago.
Galleria 89 was awarded as the South Chicago INVEST South/West winner, an initiative by Mayor Lori Lightfoot to redevelop the South and West Sides.




